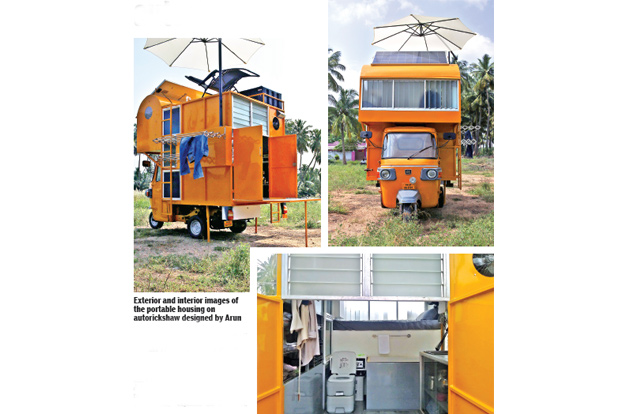Begin typing your search...
Architect redesigns autorickshaw into portable house
To promote the concept of small-scale architecture in India, Arun Prabhu NG developed a portable and detachable house at the back of an autorickshaw

Chennai
Land, especially in the urban areas has always been considered a valuable commodity — an idea Mark Twain captured in his simple quote, “Buy land, they aren’t making it anymore.” This along with the current economic scenario has led to the tiny house movement catching up all over the world and downsizing is the norm. Well for some communities, even a house that size could be a boon.
Though unspoken about, small scale architecture is relevant in India and is often scrutinised for being underutilised in terms of space. While studying architecture, Arun Prabhu NG realised that the small slum spaces in places like Chennai and Mumbai can be improved by better design and thereby, make the houses more habitable. This idea led him to develop a portable, detachable housing in a 6ft x 6ft space designed to promote small scale architecture.
“We generally focus on large scale architecture and don’t give much importance to small scale architecture. By developing a prototype of Solo 1, my intention was to explore temporary and portable housing concepts in India. It is a utilitarian design of a compact 6 ft x 6ft space into a portable/detachable housing at the back of an auto-rickshaw that can accommodate an individual. I have designed this keeping in mind the concept of affordability and lifestyle of nomads and societal groups under the poverty line. The three-wheeler structure is a space with double functionality that includes a residence and commercial space,” says Arun.
The design has been planned in such a way that he has incorporated all necessary spaces like kitchen, bedroom, bathroom, toilet, foyer, terrace area and also additional space for a vendor to do sales. “The planning has been done with the kitchen, bathtub, toilet, foyer and living area on one level and sleeping space, workspace on the mezzanine level at 3.5 ft height. Also, there is the solar panel(600W), water tank(250ltrs) and a lounge space with shade in the terrace. By incorporating all these features the structure might be expected to be on the heavier side, but it is far from it. It is built to be consciously balanced since the weight is distributed equally,” says Arun, who likes to focus on experimental architecture.
The young architect has used discarded materials like metal scrap that had been thrown away from the old bus bodies and demolished buildings. “Because I have made the parts using recycled objects, the entire production cost has reduced a lot. The structure is fixed with just 6 bolts to the vehicle and this can be easily unscrewed and kept at a specific site for some time or can be fixed to any other vehicle. This detachable feature makes the structure more efficient for various circumstances,” explains the architect.
Visit news.dtnext.in to explore our interactive epaper!
Download the DT Next app for more exciting features!
Click here for iOS
Click here for Android
Next Story



