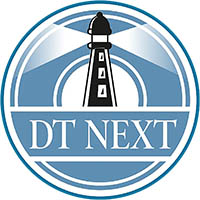Begin typing your search...
State of-the-art subways
CMRL redefines the walking experience and seamless exit from a metro rail with its upcoming pedestrian subways.

Chennai
Imagine being able to cross the arterial EVR Periyar Salai in front of Chennai Central Station without having to navigate through a maze of vrooming bikes and cars by foot or even ride past the intersection without jaywalkers running on the middle of the road. CMRL (Chennai Metro Rail Limited) would soon make it possible. Yes. CMRL would open a pedestrian subway thrice the size of the existing one near Central soon. And that may not be all. In the months that follow, CMRL would open three more subways there.
While three subways measuring 8.9metres width would connect Park Station to MMC (Moore Market Complex), Rajiv Gandhi Government General Hospital to Southern Railway general office entry point and Chennai Central to the eastern end of Park Station, another 14- metre wide, the largest ever in the city till date, would connect Chennai Central and Rajiv Gandhi Government General Hospital directly. Unlike the existing pedestrian subways constructed by the municipal and highway authorities, the four subways being constructed by CMRL would have escalators to make mobility comfortable and safe for pedestrians.
The first subway from Ramaswamy Choultry to MMC would be opened in two months, chief general manager of CMRL, V K Singh told DT Next after overseeing the breakthrough of the 3.4km tunnel from Washermanpet to Chennai Central, which has been touted to be the largest ever metro station in the country.
The subways have been planned in such a way that mobility from metro to suburban and express trains would be smooth. Also, feeder bus services would be easily available and hence four subways at Central metro station, which would also have a 4,000-car capacity, and five-tier underground parking facility coming up soon.
Chennai Central metro station, the largest: The standard size of metro stations in the city are 230 metres long and 22 metres wide. However, Chennai Central metro station would be 390 metres long and 33 metres wide. Also, Chennai Central metro station would be the deepest in the city, constructed at a depth of 28 metres.
What it holds: It has three tiers. The first level would be the free- to- all concourse area. The second level would accommodate trains running on Corridor I (Washermanpet to Airport). The lower most (third level) would be for Corridor II (Chennai Central to St Thomas Mount). Unlike other stations, Central metro station would also have a third line or stabling line facility, wherein trains running on either corridor could be stabled to help maintain the frequency. The estimated daily footfall of the Chennai Central metro station would run in to lakhs.

Types of Stations
Intermediate stations: Passengers would not be able to cross over from one corridor to another (Stations from Eekatuthangal to Koyambedu) and Government Estate to Guindy).
Inter-change stations: Passengers can crossover from one corridor to another (for eg. Alandur and Chennai Central. Both corridors meet).
Terminal stations: Stations beyond which the trains would not ply. Crossover would be possible for passengers (Airport).
Subway statistics
Width of existing subways 2.4 – 3 metres.
Each of the three subways would be 8.9 metres wide.
Subway from Park station to Central (It will run along the bank of Buckingham Canal).
Flower Bazaar intersection (entry gate of Southern Railway GM office to Rajiv Gandhi Government General Hospital).
Subway Ramaswamy Choultry to MMC (Moore Market Complex).
Widest stretch: 14 metres from Chennai Central to Rajiv Gandhi General Hospital

CMRL to harness solar energy
Like the sprawling subways, even the walkways leading to MMC and Chennai Central from the subways would be fully covered. CMRL plans to fix solar panels on the roof of all its elevated structures so that solar energy could be harnessed and its carbonfoot print reduced. CMRL would soon float tenders for the same. A senior CMRL officer said that the panels would also be fixed on the covered walkways to be constructed from the subways leading to the MMC from the parking lot in front of it.
Visit news.dtnext.in to explore our interactive epaper!
Download the DT Next app for more exciting features!
Click here for iOS
Click here for Android
Next Story




